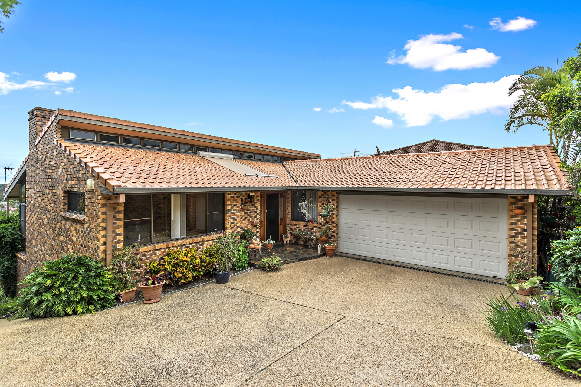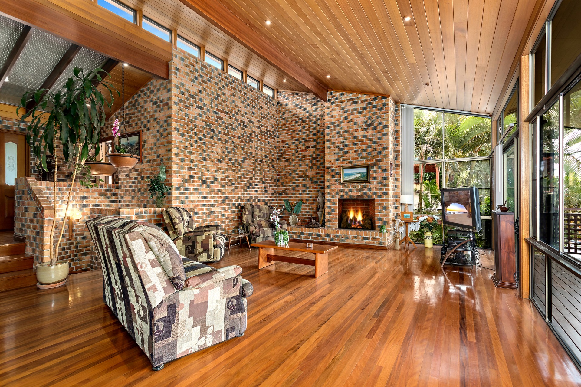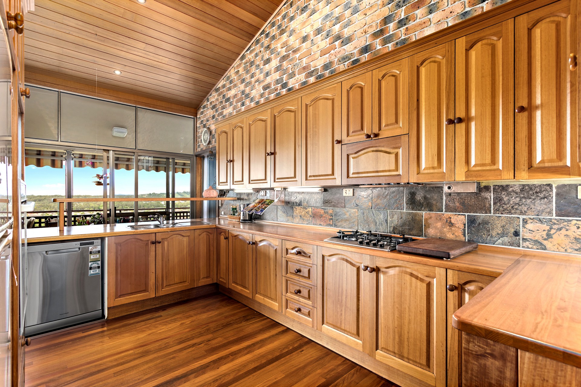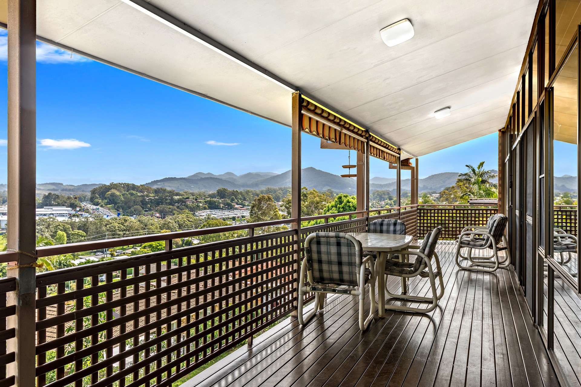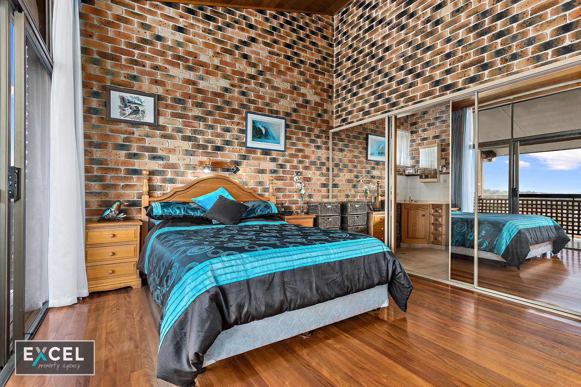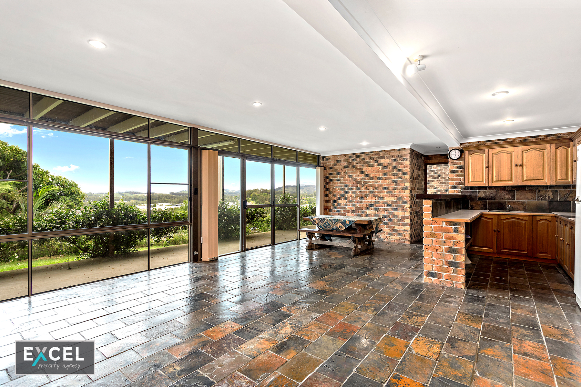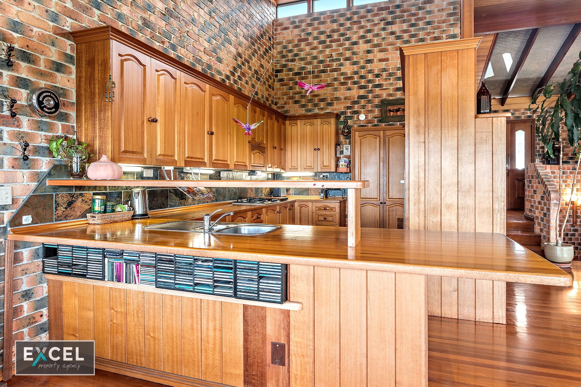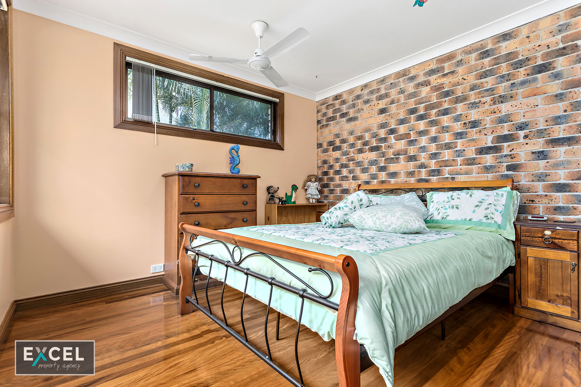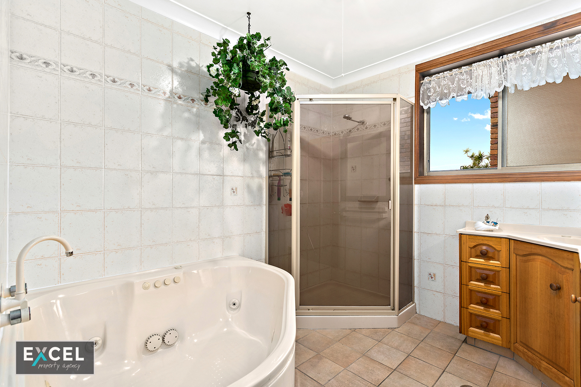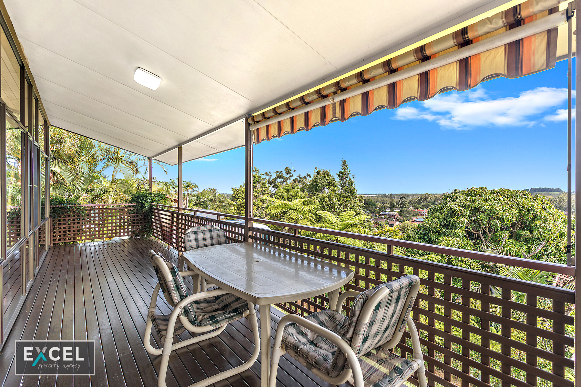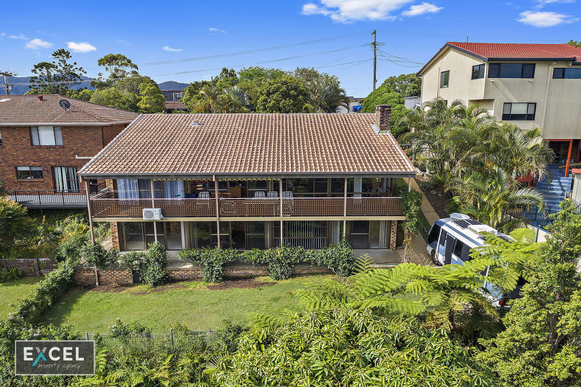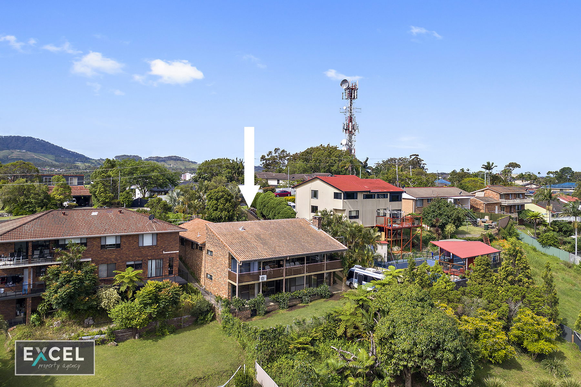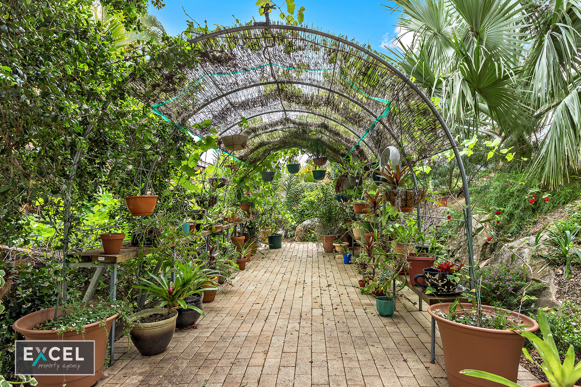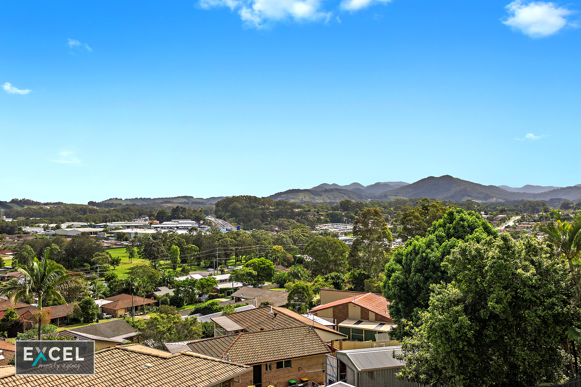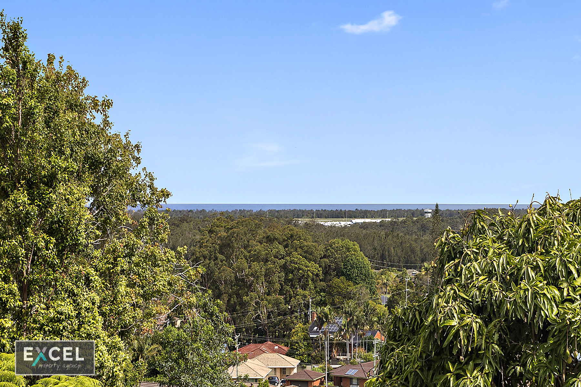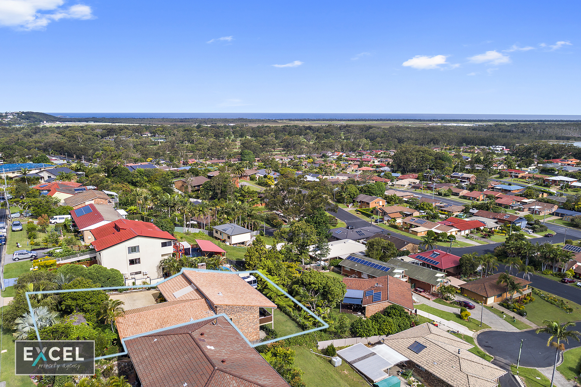Coffs Harbour 35 Aubrey Crescent
Sold for $638,000
Bed
5
Bath
3
Car
2
- Bedrooms 5
- Bathrooms 3
- Garage Side access
- Kitchen Dishwasher, Tassie Oak Bench, Gas Cooktop, Electric Oven
- Laundry Downstairs
- Lounge Open plan, Brush Box flooring, Tassie Oak Ceiling, Open Fire Place
- Back Yard Fully Fenced
- Air Conditioning In Main Bedroom
- Close To CBD, Schools, Shopping Centres
- Exclusions Pot Plants
- Land Size 746 sqm
- Building Type Double Brick
- Building Age 26
- Zoning R2
- Council Rates $2793.49
- Built In Robes
- Deck
- Dishwasher
- Floorboards
- Fully Fenced
- Open Fire Place
- Other Features Views
- Remote Garage
- Secure Parking
- Vacuum System
A home with memories and substance, built to last...
It's substantial, its unique, a home of quality, in an idyllic convenient location, with panoramic interesting views!
Built in 1991 this home is of double brick quality construction, on two levels, ideal for the extended family. Beautiful brush box timber floor, terracotta roof tiles & sandstock bricks.
Set back off the street this property enjoys privacy, peace and quiet. As you enter, the beautiful gardens greet you, are well established and easy to maintain.
Stepping into the foyer of the home, the raked ceilings, timber floors, and interesting skylight greet you with warmth and charm.
The open plan living design, enjoys that gorgeous sweeping vista. It is kept warm in winter by the lovely open fireplace. Light and cool air flow from the highset windows for those summer months, or simply open the wall of windows on the southern side for the cool breeze.
The full timber kitchen has been lovingly cared for over the years, and in excellent condition. Gas cook top, electric oven, dishwasher and plenty of bench and storage.
The main bedroom enjoys that vista, with a large walk-in robe and ensuite. Two further bedrooms are on this level along with the laundry, main bathroom and internal double garage access.
Walk down the stunning timber stairs to find another huge living area downstairs, with kitchen, two bedrooms, bathroom and laundry. Along with a concreted sub-floor space, suitable as a massive cellar, gym, or workshop.
The downstairs has its own access and parking, perhaps extended family living or lease out opportunities here.
* Side access; suitable for Motor Home
* Insulated throughout
* Vacuum system
* Idyllic location set high on a ridge
* Minutes to Coffs CBD & shopping centre, beaches, schools, golf course & restaurants - central to everything.
* Land size;746m2
* Rates; $2,793.40
* Zoning; R2
Enjoy an inspection with us, please call - 0402 321 831 or 6652 4646.

