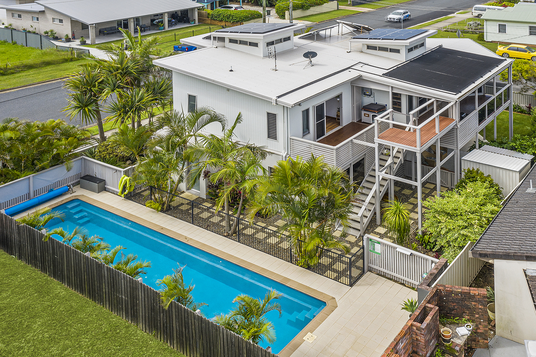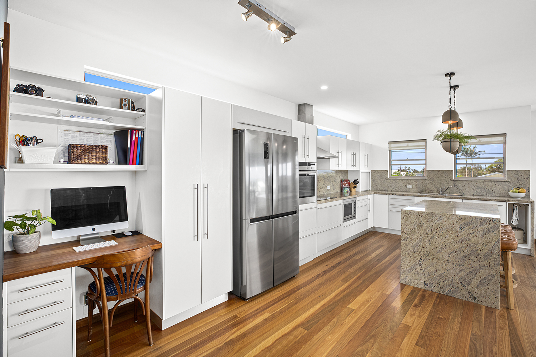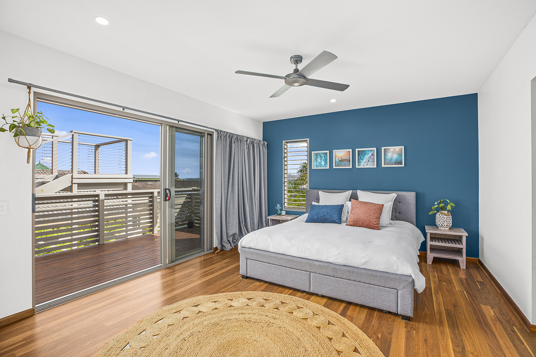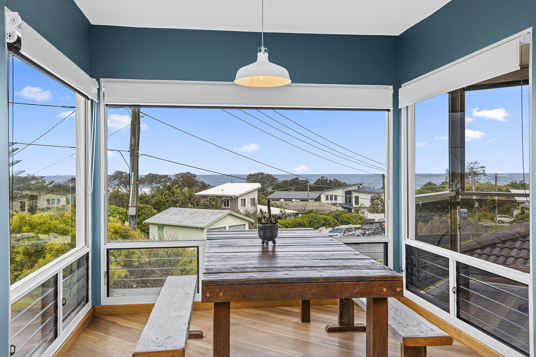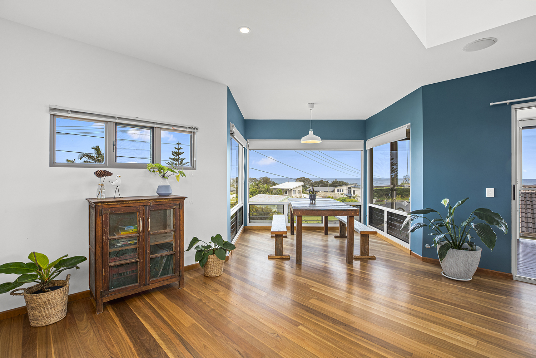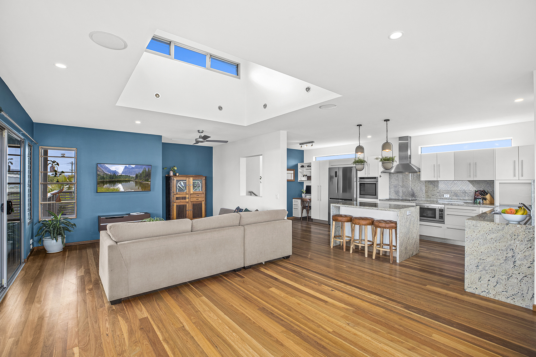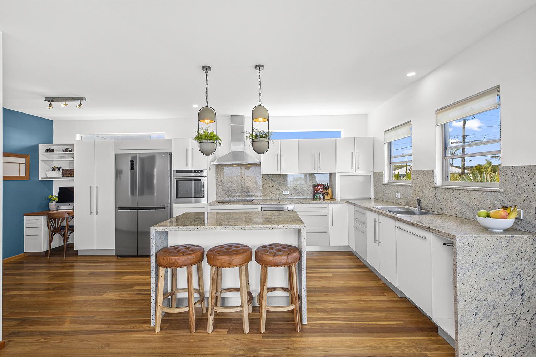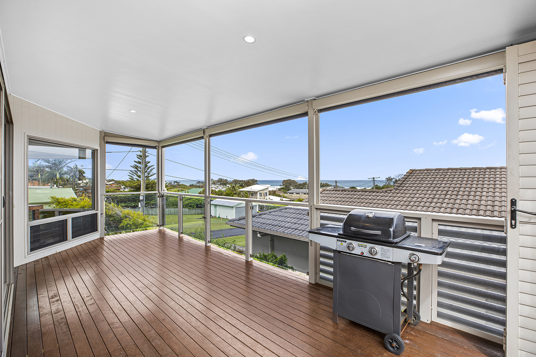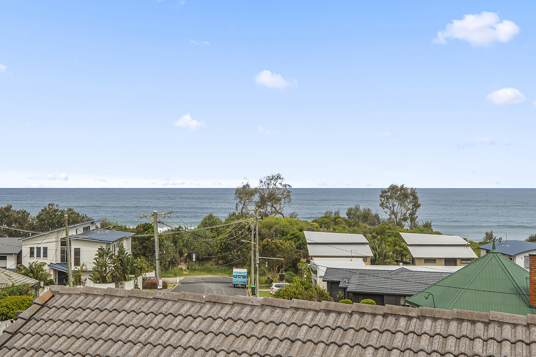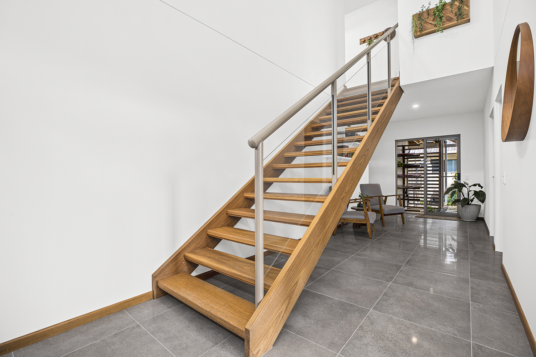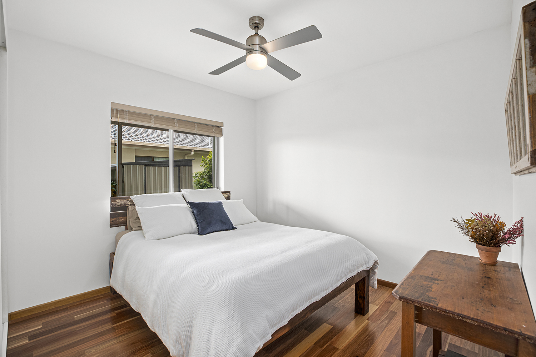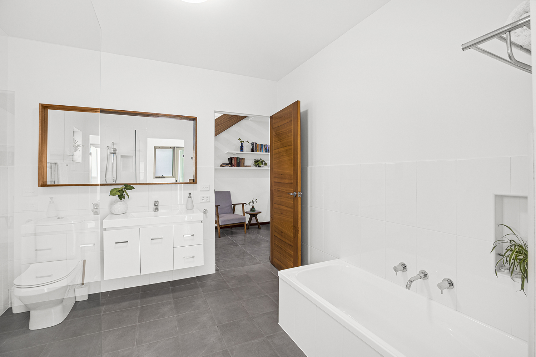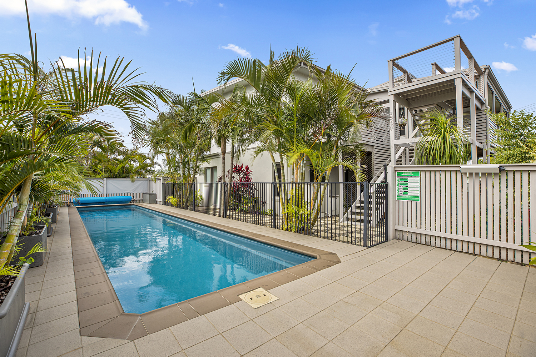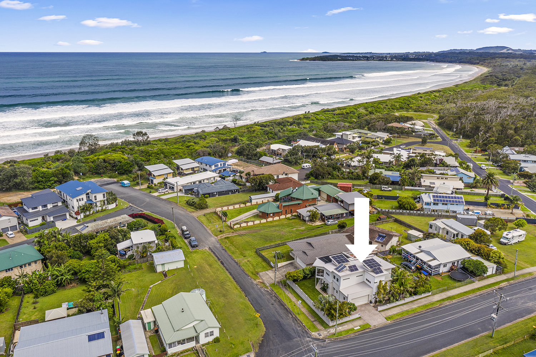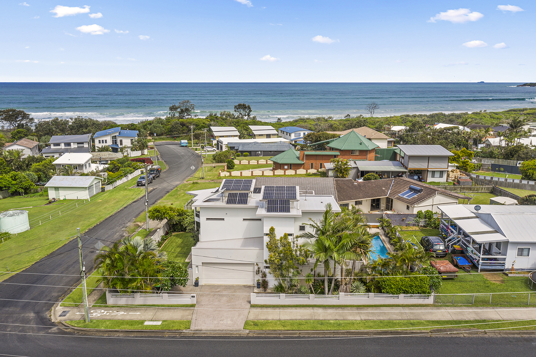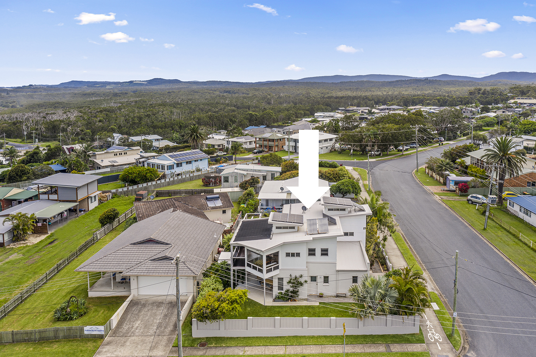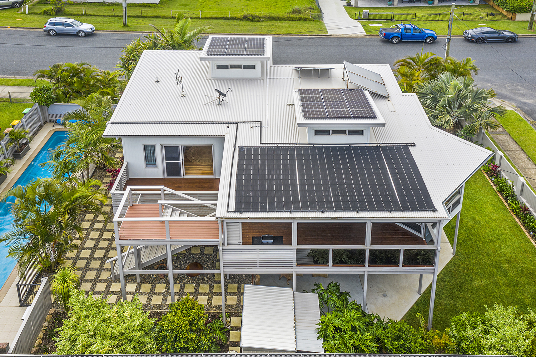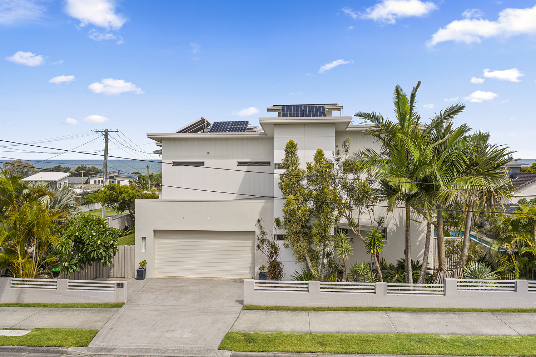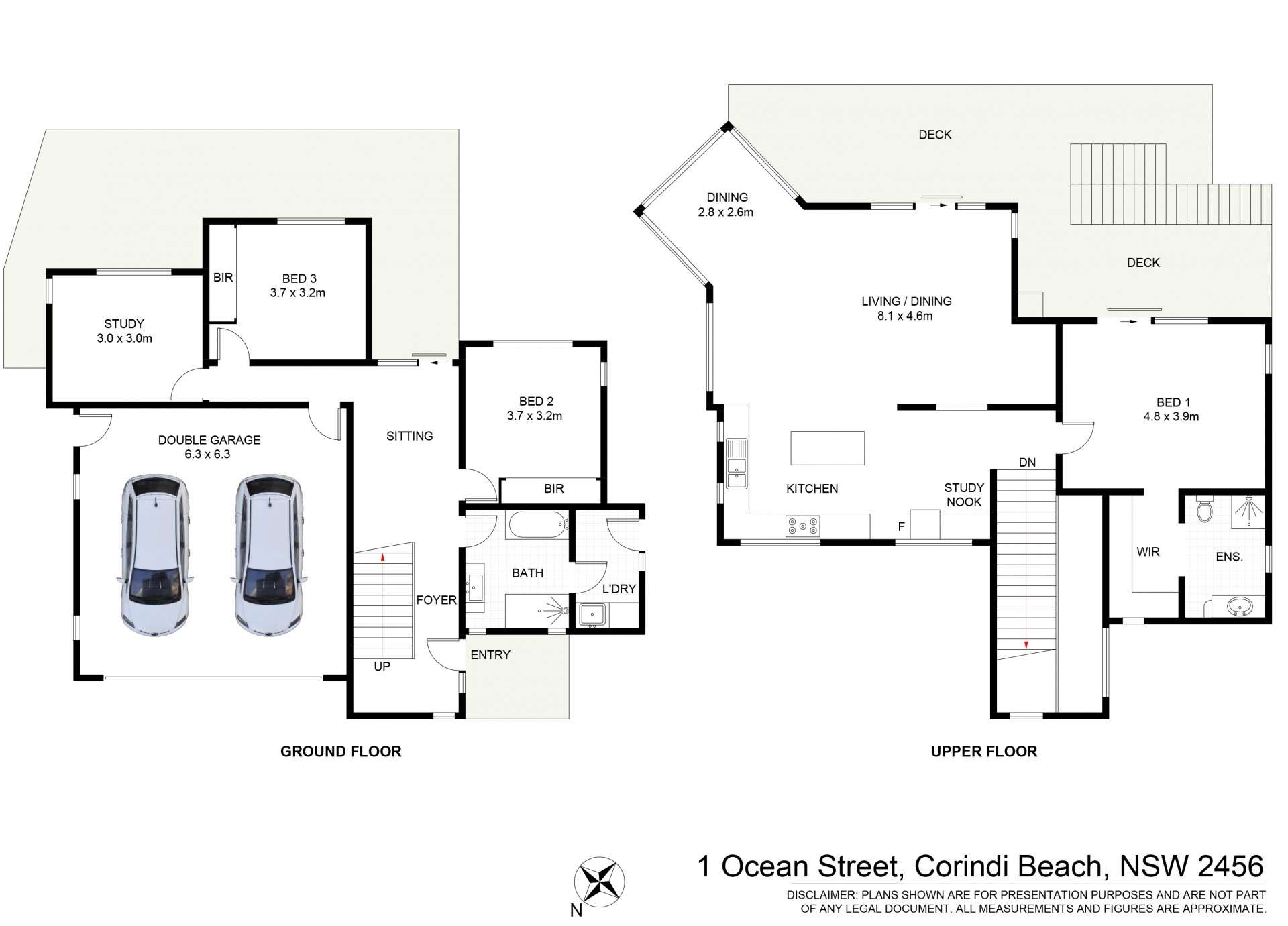Corindi Beach 1 Ocean Street
Sold for $1,400,000
Bed
4
Bath
2
Car
2
- Bedrooms 4
- Bathrooms 2
- Garage 2
- Pool 13.5 metre heated pool
- Close To Beach, shops & Tavern
- Land Size 550 sqm
- Zoning R2
- Council Rates $3,379 Annually
- Broadband
- Built In Robes
- Dishwasher
- Floorboards
- Fully Fenced
- Hot Water Service Solar
- In Ground Pool
- Remote Garage
Awaken to breathtaking panoramic ocean views
This is Luxury Coastal living at its best!
Upon entering the foyer, you are greeted with a stunning staircase that leads you to the upper level. Freshly polished spotted gum timber flooring leads to you a view that will literally take your breath away. You will have a front row seat to the whale migration.
Entertaining on the deck can take place no matter the weather forecast with the addition of bistro blinds and bi-fold louvre screens, your guests will also be very impressed with the viewing platform which is a wonderful spot to start the day with your morning beverage, or end the day with a glass of vino. From this vantage point you can also take in the 13.5 metre lap pool which has solar heating, so swimming can be enjoyed all year round.
The gourmet kitchen has been finished with granite benchtops, quality appliances and all the modern fixtures. The master bedroom has glass sliding doors leading out to the deck and includes a good-sized walk-through robe and ensuite. Downstairs you will find the other 3 bedrooms plus main bathroom, laundry and internal access from the garage.
Designed and built by Solitary Designer Homes the house has been positioned to maximize the water views, and to capture the north easterly breezes. By utilizing the electronic louvre window system positioned throughout the house and in the atrium styled ceiling, you will have no need of air-conditioning, the walls are also fully insulated.
All of this is just 200 metres from the beach and a short stroll to the tavern, store, post office or café. Properties like this are rare, so book your private inspection today and see exactly what a 'View to die for' looks like!
> Panoramic ocean views
> 13.5-metre solar heated pool
> Electric louvre windows
> Spotted Gum timber floors
> 10,000 litre underground w/tank
> Upper viewing deck and balcony
> 200 metres from the shoreline
> Walk to shops, tavern and cafe
> Granite benchtops and splashback
> Solar panels & solar hot water
Rates: $3,379pa
Land size: 550m2
Year built: 2009

